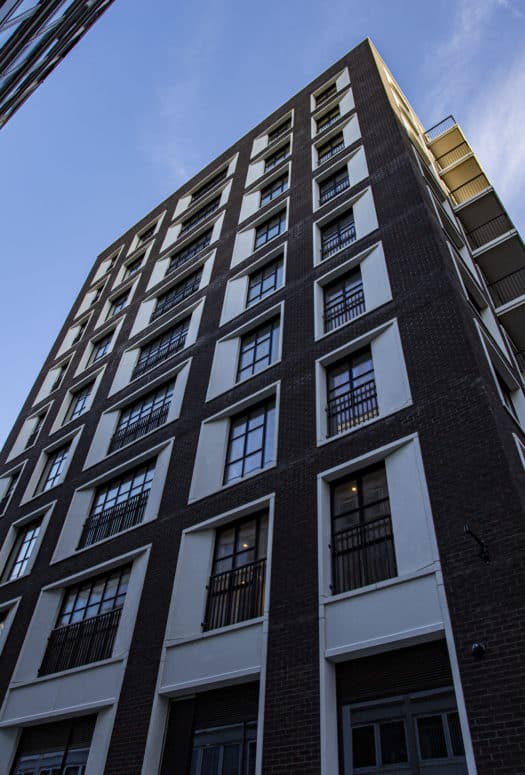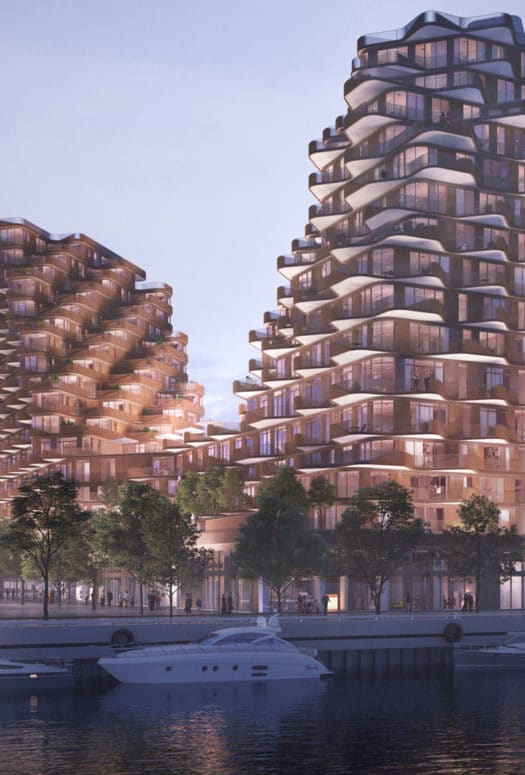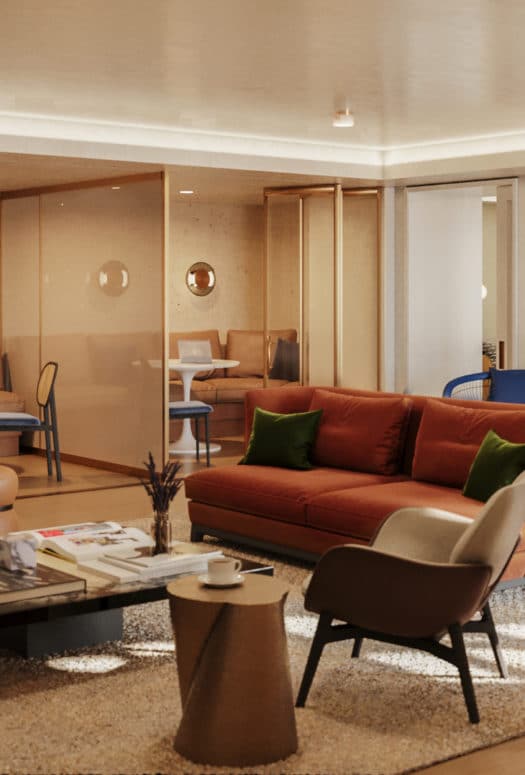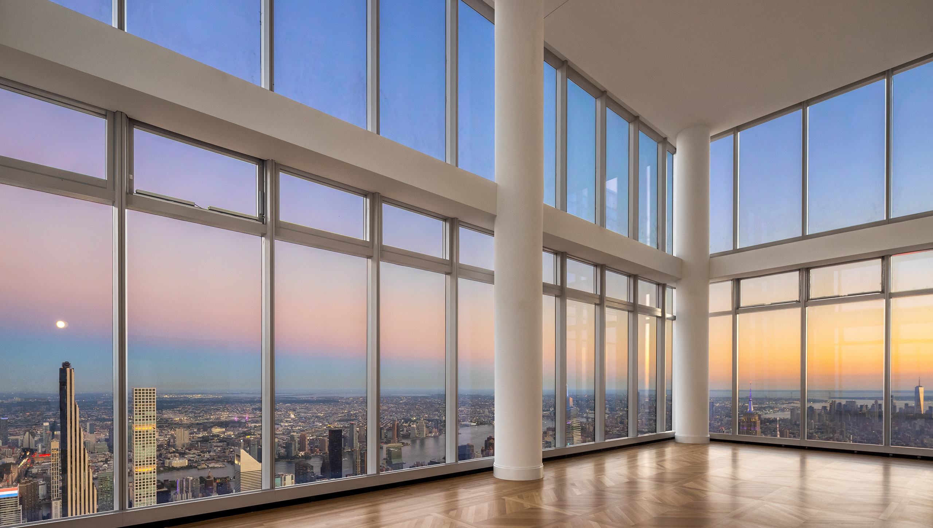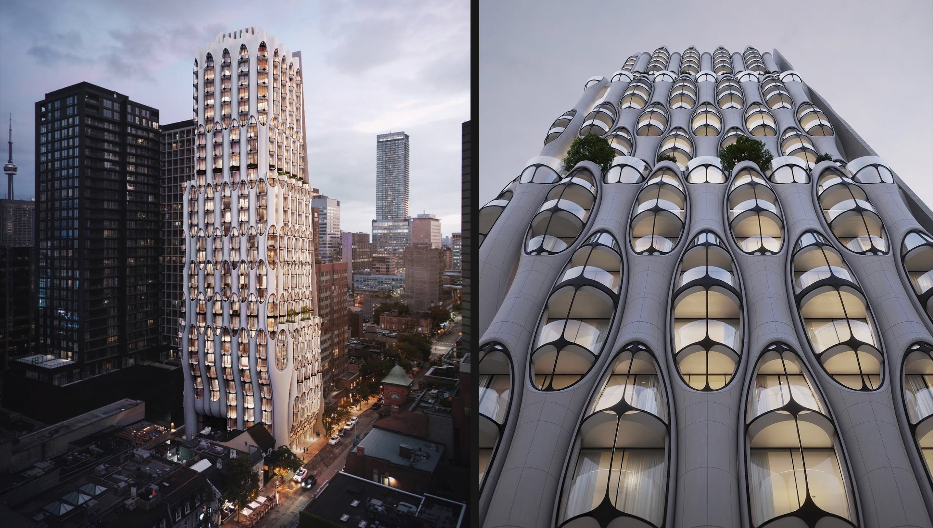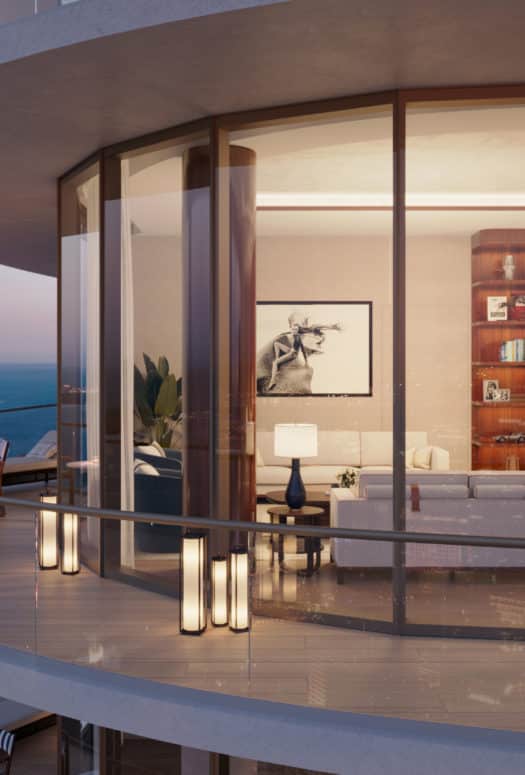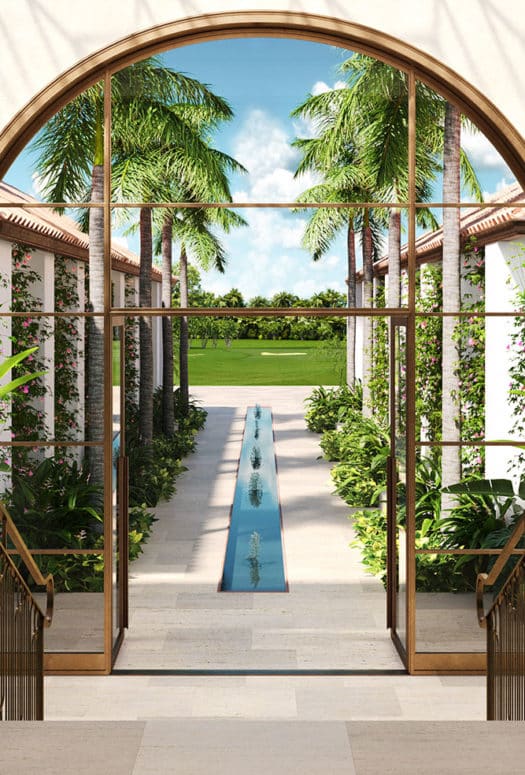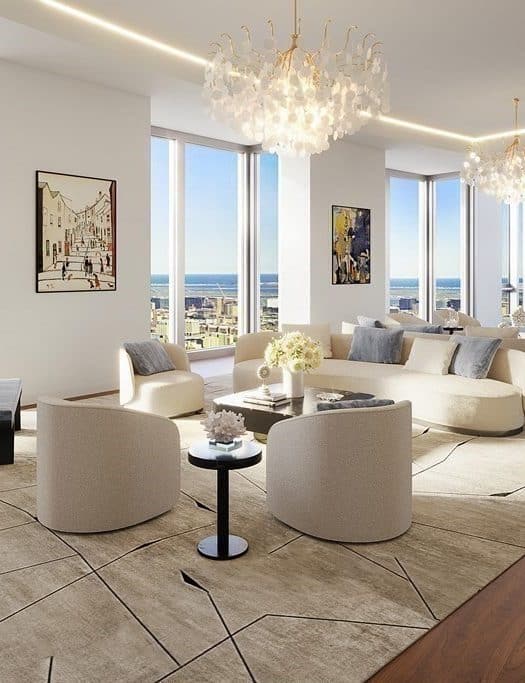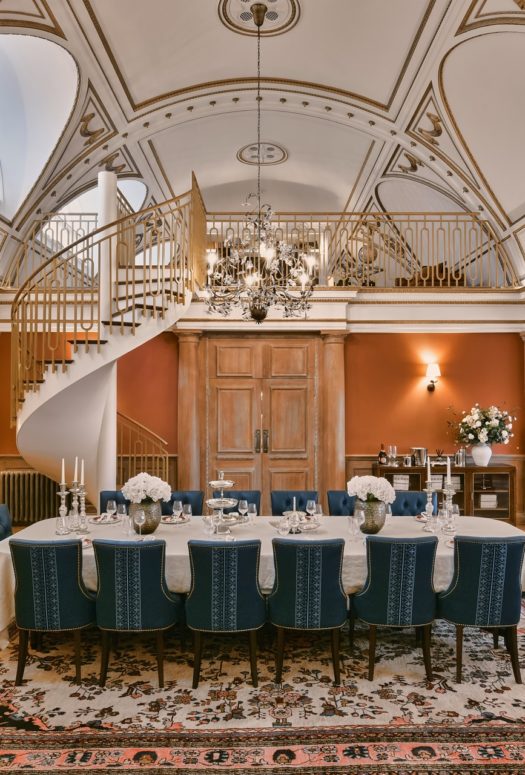Central Park Tower Penthouse Hits Market with Astounding $250 Million Ask; Storyline’s Residential Cruise Ship Lets Occupants Live at Sea
By: Ameena Walker
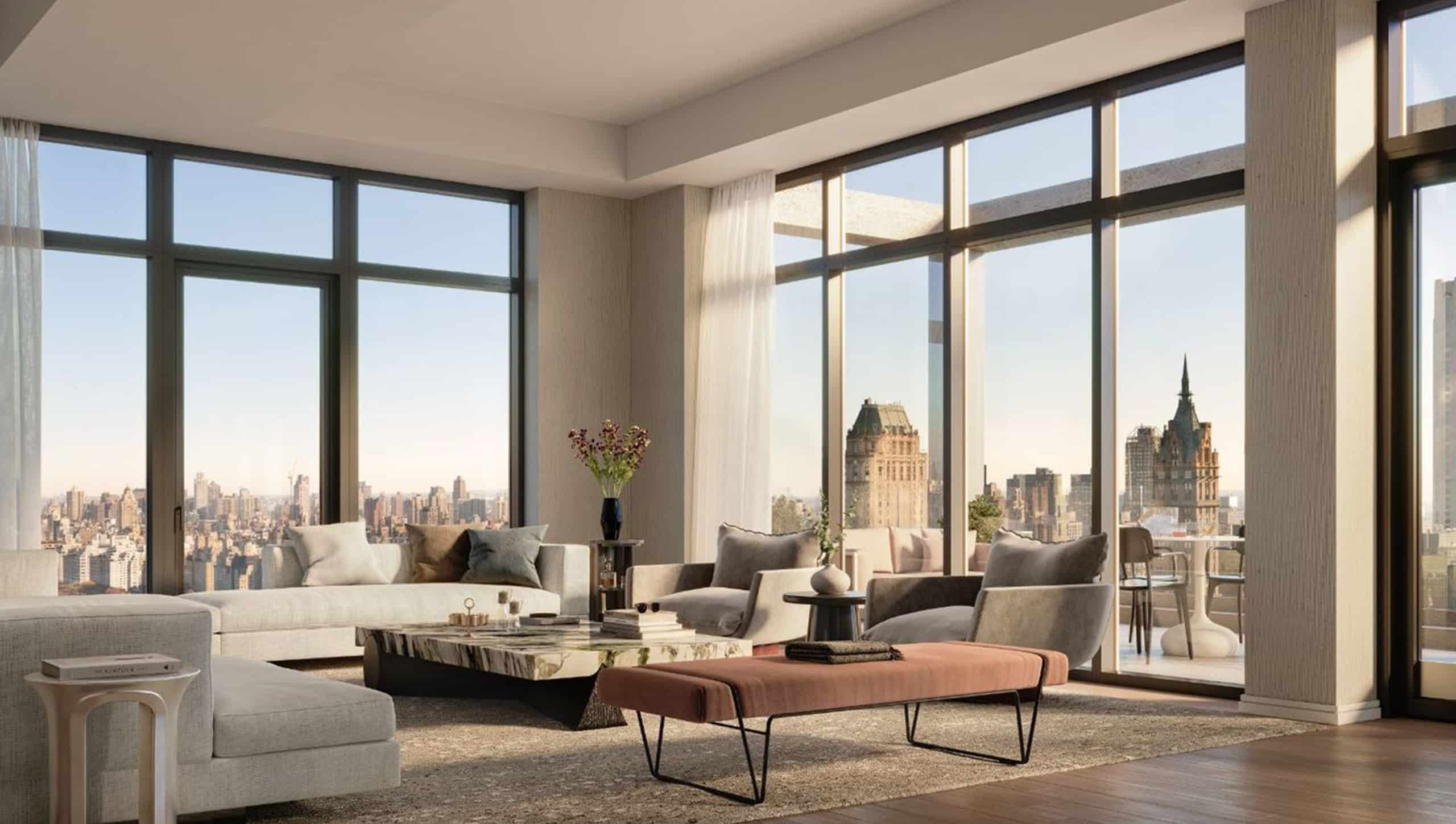 A great room at ONE11 Residences at Thompson Central Park in New York, NY.
(Photo Credit: One11 Residences at Thompson Central Park)
A great room at ONE11 Residences at Thompson Central Park in New York, NY.
(Photo Credit: One11 Residences at Thompson Central Park)
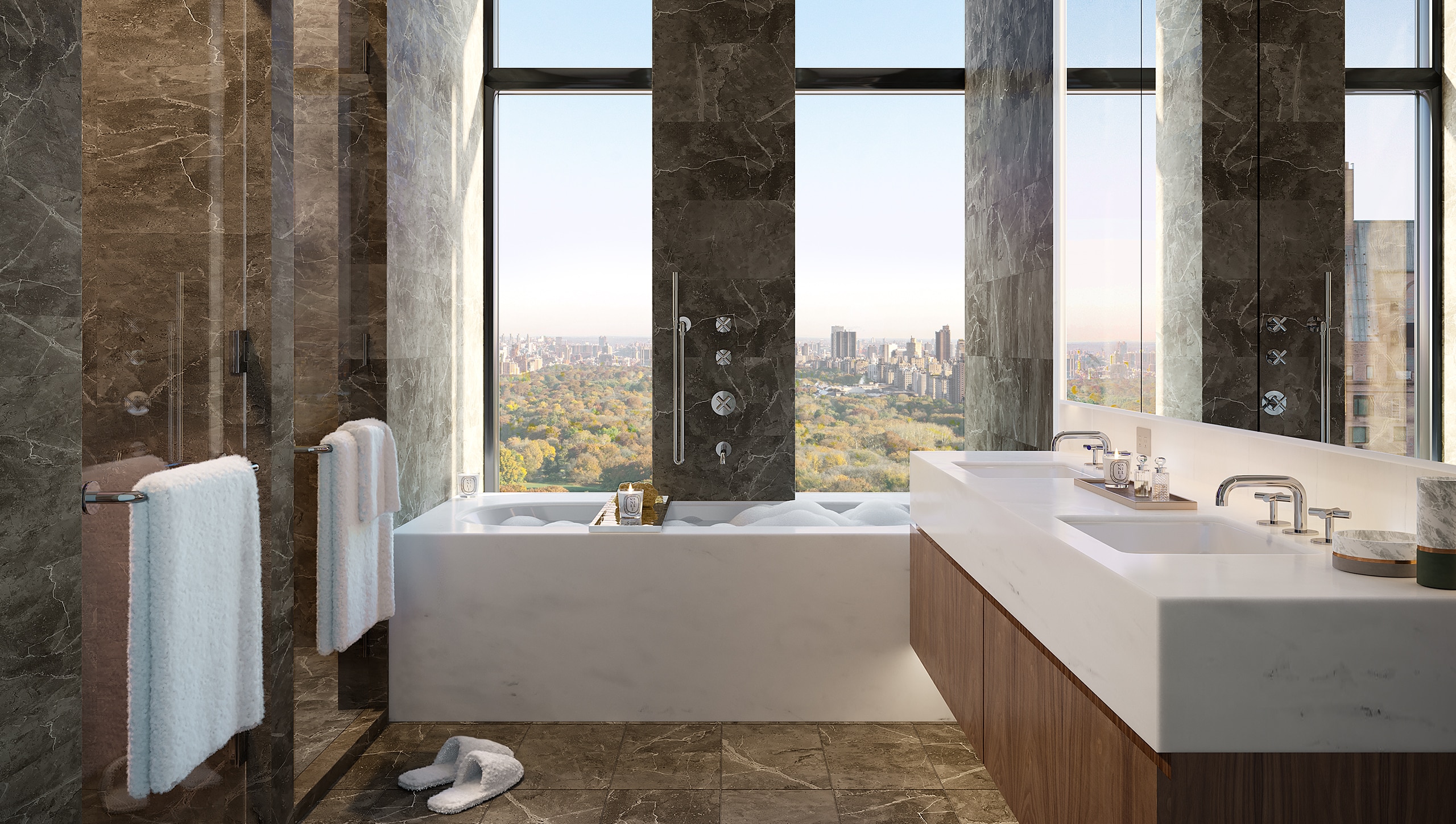 A primary bathroom at ONE11 Residences at Thompson Central Park in New York, NY.
(Photo Credit: One11 Residences at Thompson Central Park)
A primary bathroom at ONE11 Residences at Thompson Central Park in New York, NY.
(Photo Credit: One11 Residences at Thompson Central Park)
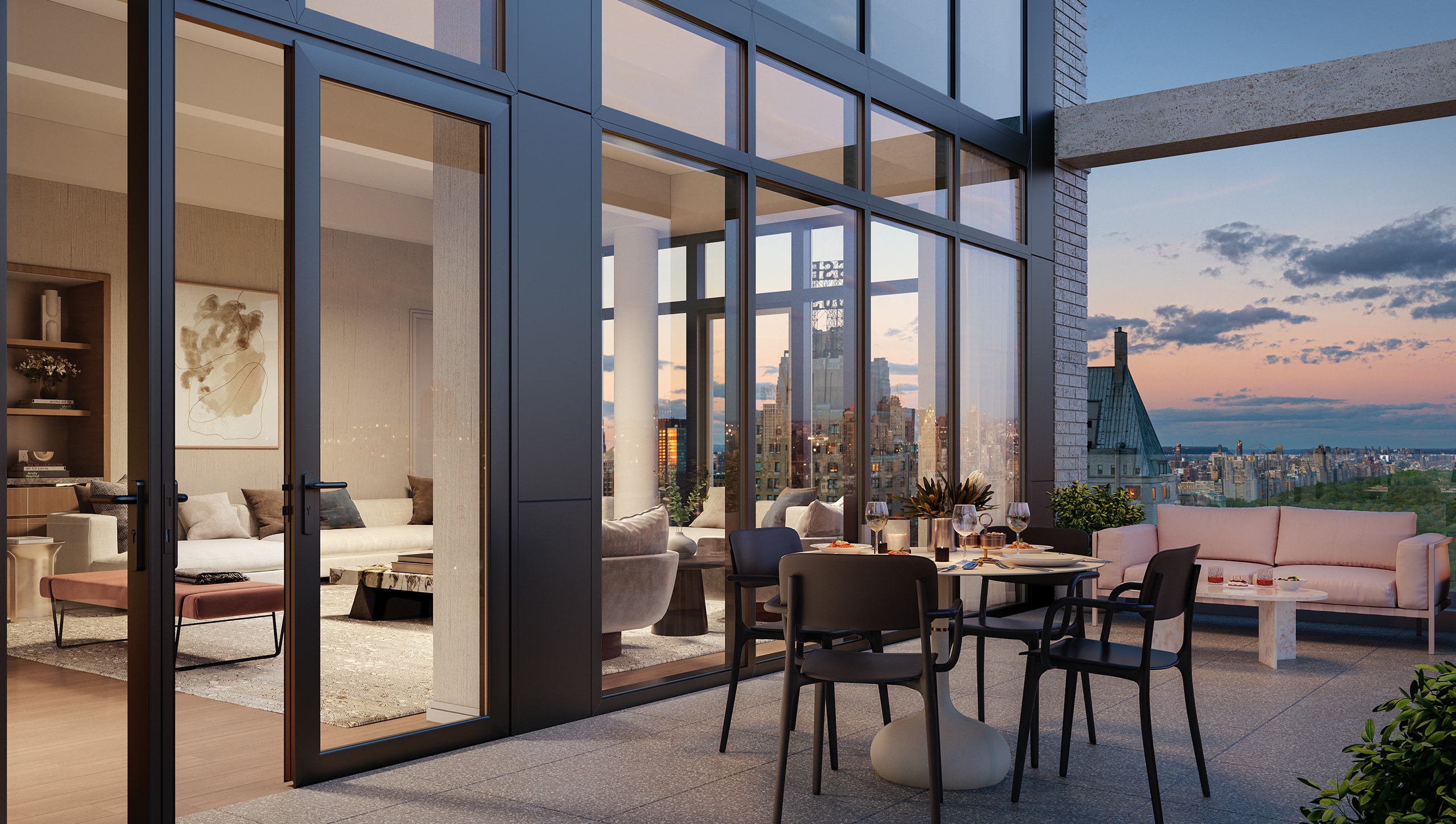 A terrace at ONE11 Residences at Thompson Central Park in New York, NY.
(Photo Credit: One11 Residences at Thompson Central Park)
A terrace at ONE11 Residences at Thompson Central Park in New York, NY.
(Photo Credit: One11 Residences at Thompson Central Park)
ONE11 Residences at Thompson Central Park Launches Sales from $1.325 Million
Sales have officially launched at GFI Development’s newest condominium project in Manhattan, ONE11 Residences at Thompson Central Park. Located on the top nine floors of the Thompson Central Park Hotel in Midtown, the collection of 99 one- and two-bedroom residences begin on the 34th floor, with prices starting at $1.325 million. Residences range from 549 to 3,042 square feet, with interiors designed by Juul-Hansen. Two four-bedroom penthouses include private terraces that overlook Central Park, and optional turnkey furniture packages are available for all residences.
The amenities at ONE11 Residences at Thompson Central Park include an exclusive third-floor lounge for residents, access to the hotel’s state-of-the-art fitness center, and an array of a la carte hotel services, including restaurant, car service, and theater reservations, as well as housekeeping and maintenance.
Central Park Tower Penthouse Hits Market with Astounding $250 Million Ask
The 1,416-foot-high penthouse at Central Park Tower, the world’s tallest residential tower, is aiming to become the most expensive home ever sold in the U.S. The Extell-developed triplex home is asking a mind-blowing $250 million for its 17,545-square-foot expanse, complete with a private ballroom that is the highest in the world and an additional 1,433 square feet of outdoor space.
“The Penthouse truly epitomizes bespoke living and has rightfully earned its moniker as the most spectacular jewel of New York,” said Ryan Serhant, founder and CEO of SERHANT, who is handling the listing. “The design, features, and views of this home offer an unparalleled luxurious, spacious, and exciting living experience.”
The penthouse occupies floors 129 through 131 and is connected by a grand staircase. There are seven bedrooms, eight bathrooms, and three powder rooms, accompanied by unique living and entertaining spaces and two kitchens—one for professional catering and entertaining and the other for private family use. Ceilings soar 27 feet high, and the home features floor-to-ceiling windows with unobstructed views of the entire New York City skyline unlike any other.
 Storylines Residences.
(Photo Credit: Courtesy of Storylines Residences)
Storylines Residences.
(Photo Credit: Courtesy of Storylines Residences)
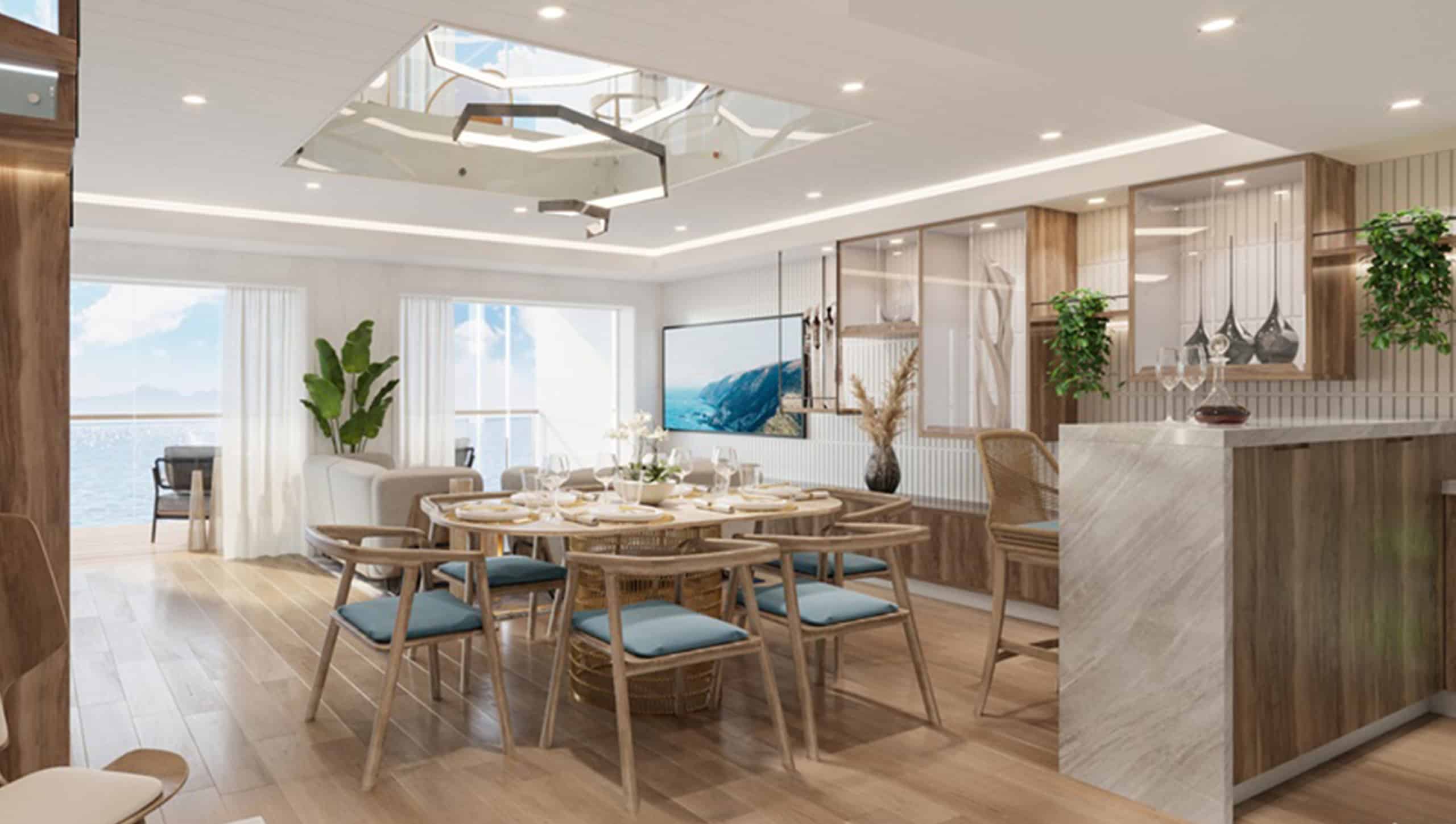 A rendering of a residence inside the Storylines Residences.
(Photo Credit: Courtesy of Storylines Residences)
A rendering of a residence inside the Storylines Residences.
(Photo Credit: Courtesy of Storylines Residences)
Storyline’s Residential Cruise Ship Lets Occupants Live at Sea
Luxury yacht and cruise line Storylines is launching a residential sea community that will allow 1,000 avid explorers to live at sea on their first luxury residential cruise ship, beginning in 2025. The company is currently constructing MV Narrative, a 741-foot-long and 98-foot-wide ship that will house 547 fully furnished residences with prices starting around $1 million for a modest 237-square-foot home with a Murphy bed and reaching $8 million for a two-floor residence with four bedrooms and 1,970 square feet of space, reports My Modern Met.
The ship will set nonstop sail around the world in 2025 and will allow residents to rent out their homes when they’re not in use. Most of the apartments include balconies, and buyers can choose between a coastal or contemporary design, with some semi-customizable floor plans already available for purchase.
Amenities aboard MV Narrative will include a wellness center, several lounges, a microbrewery, three pools with sundecks, a beauty salon, a movie theater, 20 restaurants, and several other desirable perks.
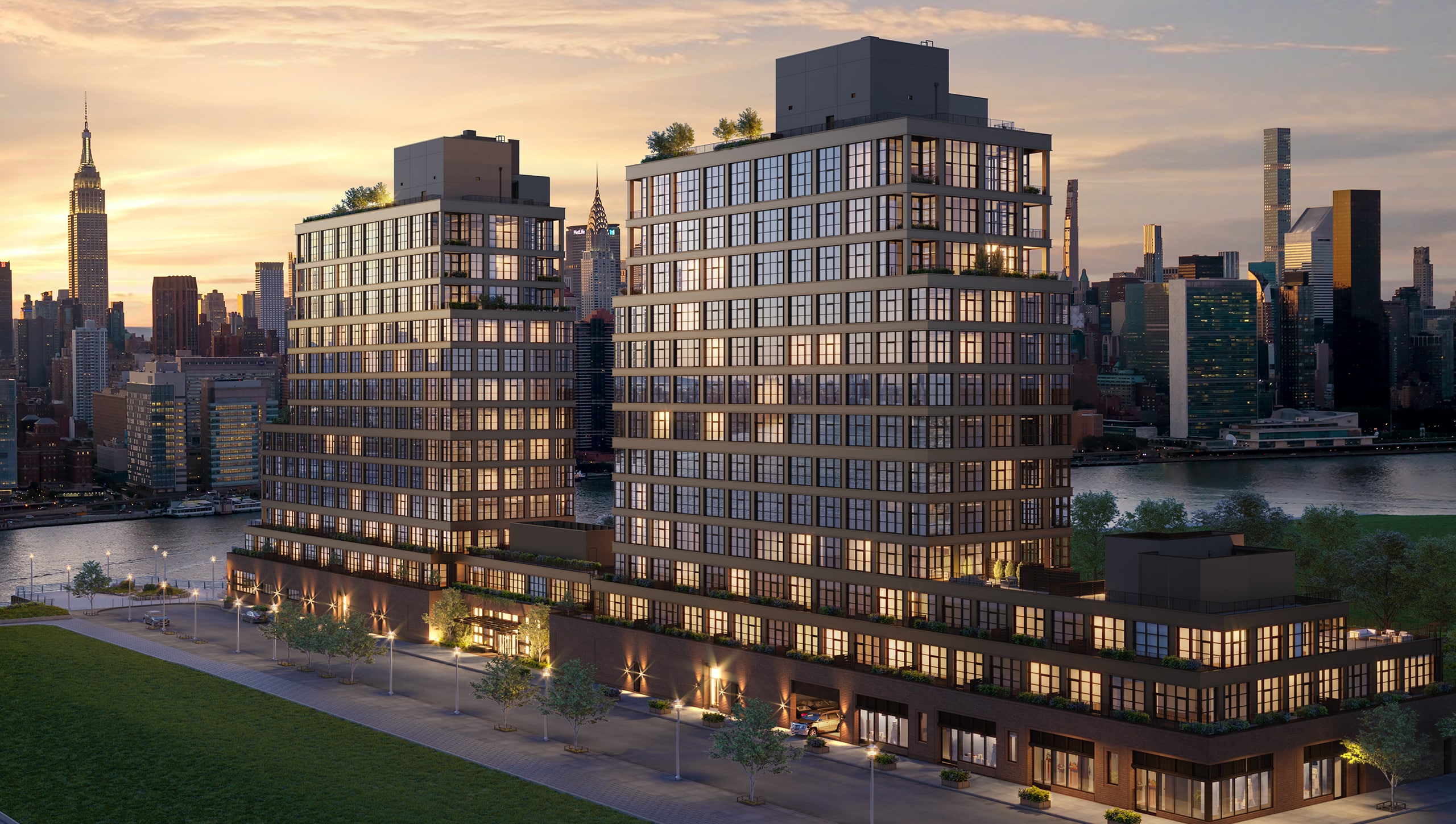 The Huron in Brooklyn, New York.
(Photo Credit: The Huron)
The Huron in Brooklyn, New York.
(Photo Credit: The Huron)
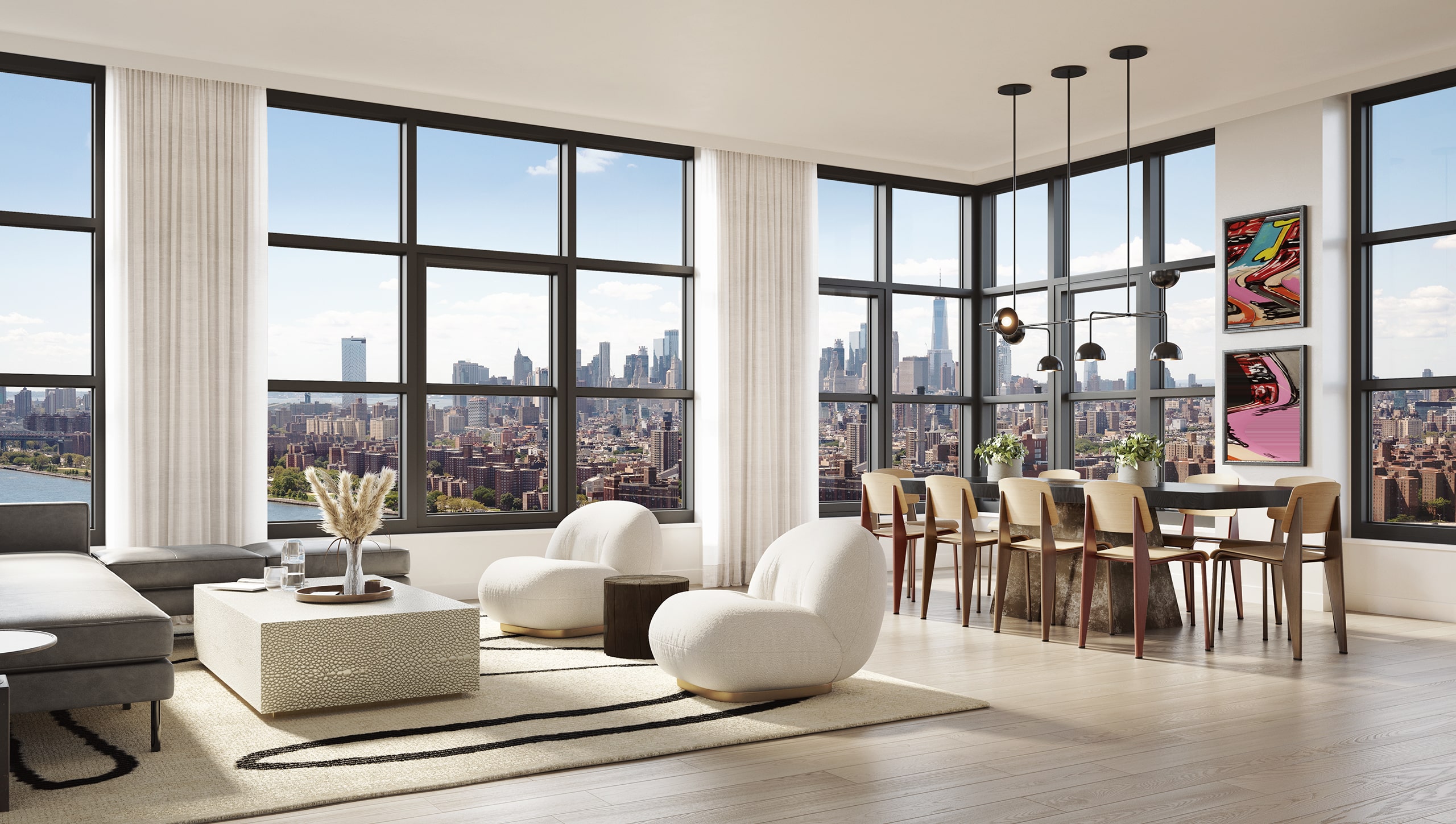 A residential living room at The Huron in Brooklyn, New York.
(Photo Credit: The Huron)
A residential living room at The Huron in Brooklyn, New York.
(Photo Credit: The Huron)
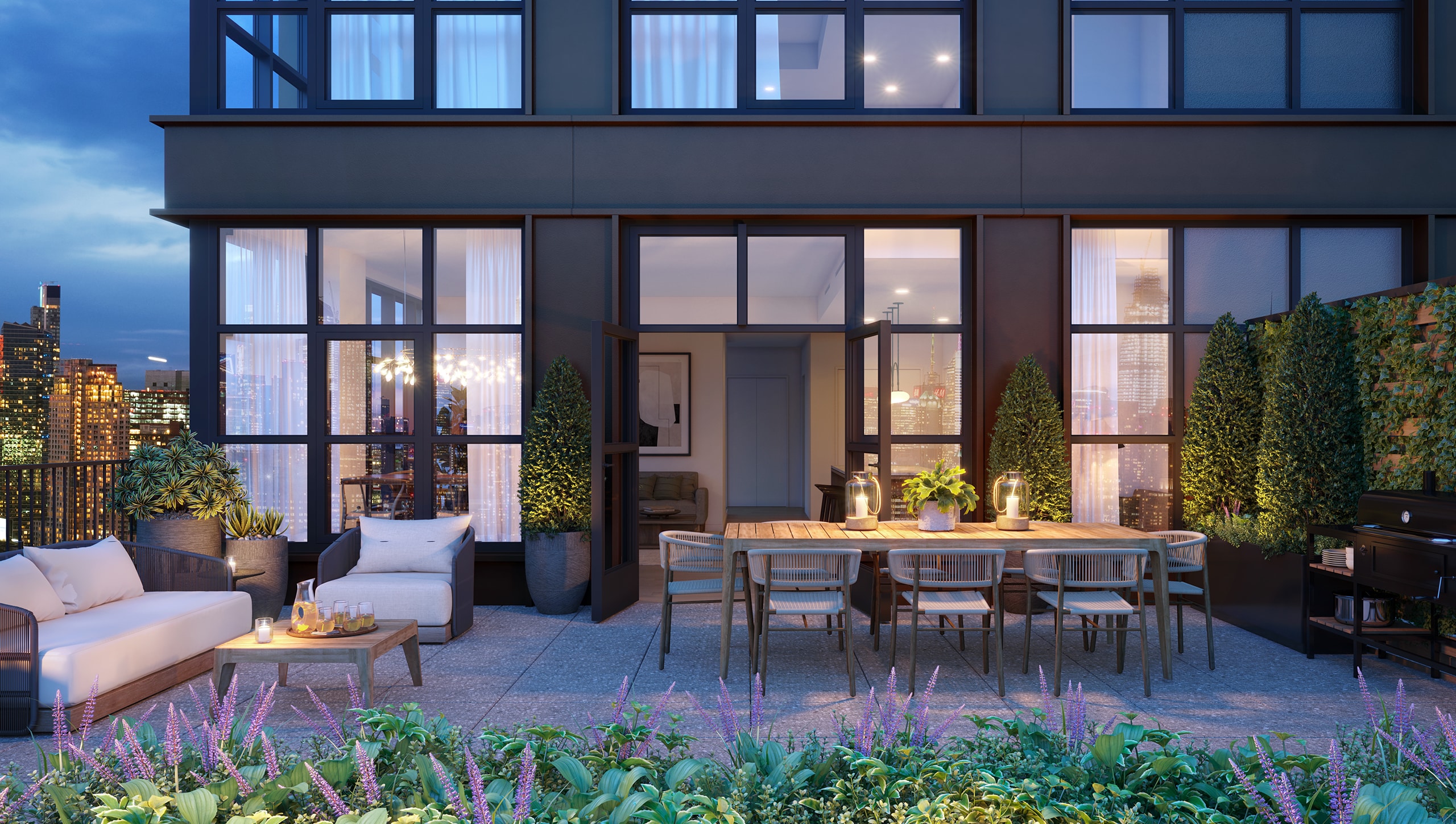 A residential terrace at The Huron in Brooklyn, New York.
(Photo Credit: The Huron)
A residential terrace at The Huron in Brooklyn, New York.
(Photo Credit: The Huron)
Morris Adjmi Unveils Greenpoint Condominium The Huron
A new two-tower condominium development has taken shape in Brooklyn’s Greenpoint neighborhood, bringing 171 studio to four-bedroom residences to the area. Developed by Quadrum Global and designed by Morris Adjmi Architects, The Huron comprises two contemporary 13-story towers connected by a brick base that houses the development’s more than 30,000 square feet of amenity space.
Inspired by the neighborhood’s maritime and manufacturing history, residences feature high ceilings, wide-plank European engineered oak hardwood floors, kitchens with honed Italian Dolit marble and Miele appliances, primary bathrooms with custom vanities, and private outdoor spaces for select residences.
As for the amenity package, The Huron will include an 8,000-square-foot private park and playground above its podium base, rooftops on each tower with lounge furniture and barbecue stations, a 50-foot indoor saltwater pool with views of the East River and Manhattan skyline, a fitness center, coworking areas, and a lounge for residents with a fireplace and pool table.
Residences come to market this fall, and occupancy is slated for late 2023.
Fora Developments Proposes Adventurous 30-Story Condominium Tower in Toronto
In partnership with Oikoi Living, Toronto-based Fora Developments is proposing a bold redevelopment project that will convert a pair of low-rise buildings into a 30-story condominium tower with a striking facade designed by award-winning architecture studio PARTISANS. According to blogTO, its exterior is described in planning documents as “an undulating and wispy cloud-like series of round sculpted forms that lengthen as they go up the building.”
The proposal calls for a mix of 174 apartments, ranging from studios to three-bedroom homes, with a retail component at the avant-garde building’s base. The condominium breakdown aims to offer five studios, 95 one-bedrooms, 51 two-bedrooms, and 23 three-bedrooms.


