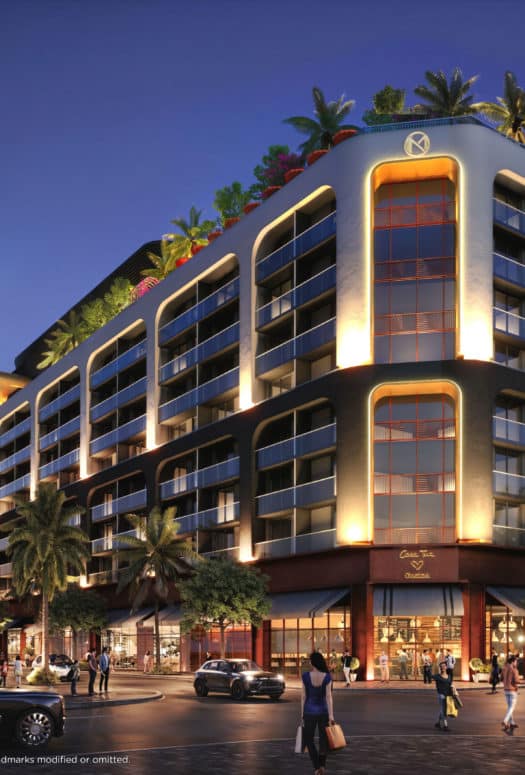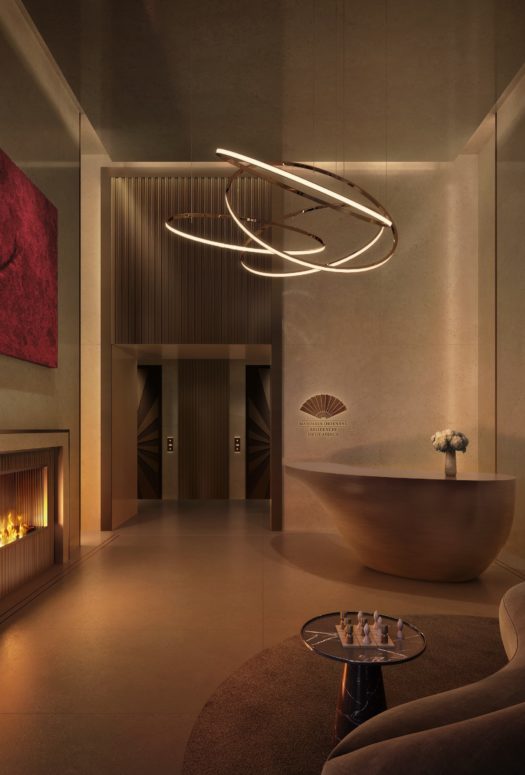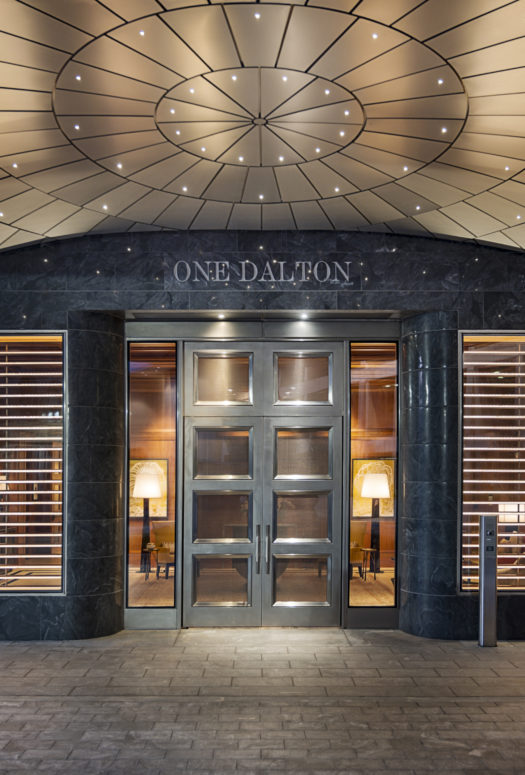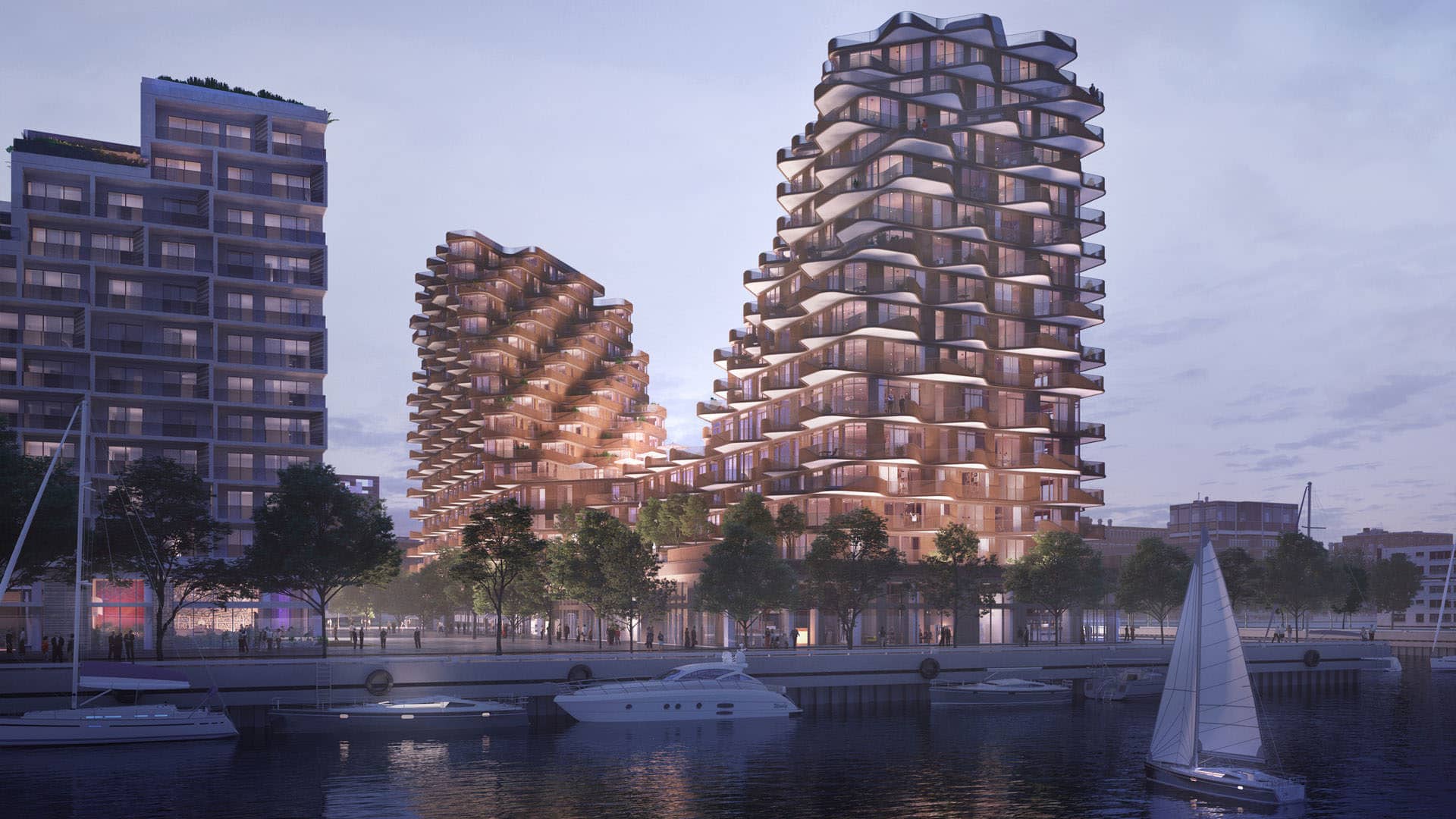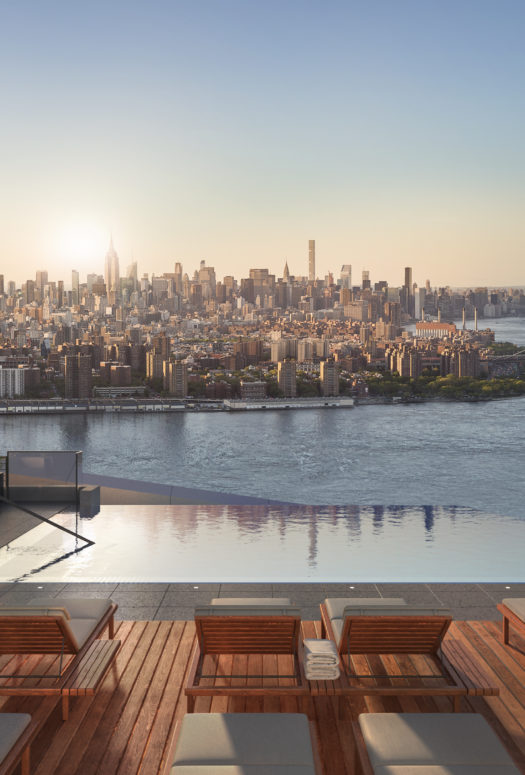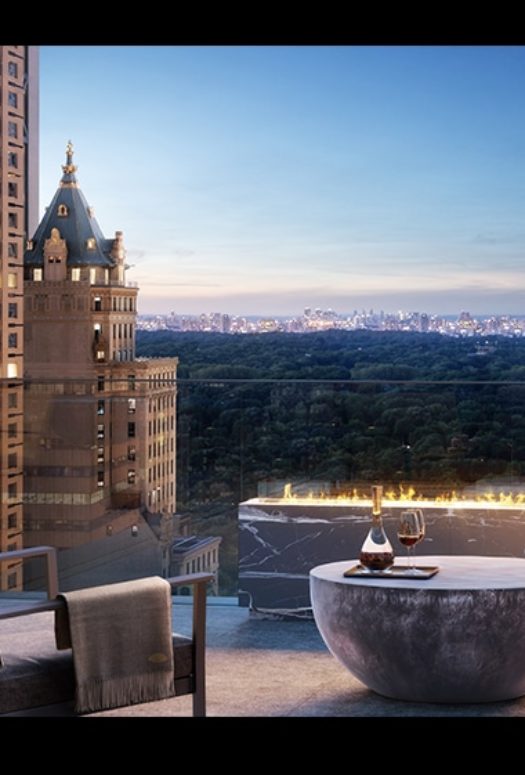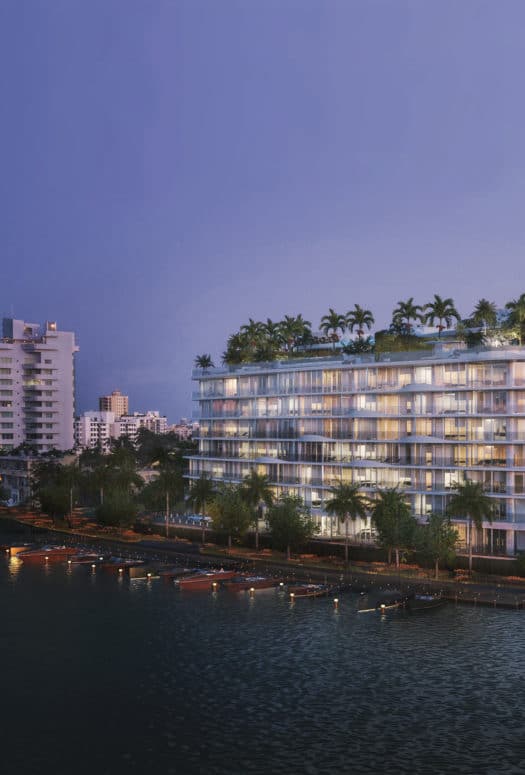Aqualuna: The Valley-Shaped Condominium on Lake Ontario
By: Will Noble
With its scalloped balconies and dramatic “valley” form running down to Lake Ontario, Aqualuna cuts a unique shape on the Toronto waterfront. We discussed these condominiums—inspired by the water and people around them—with Audun Opdal, Senior Partner at 3XN Architects.
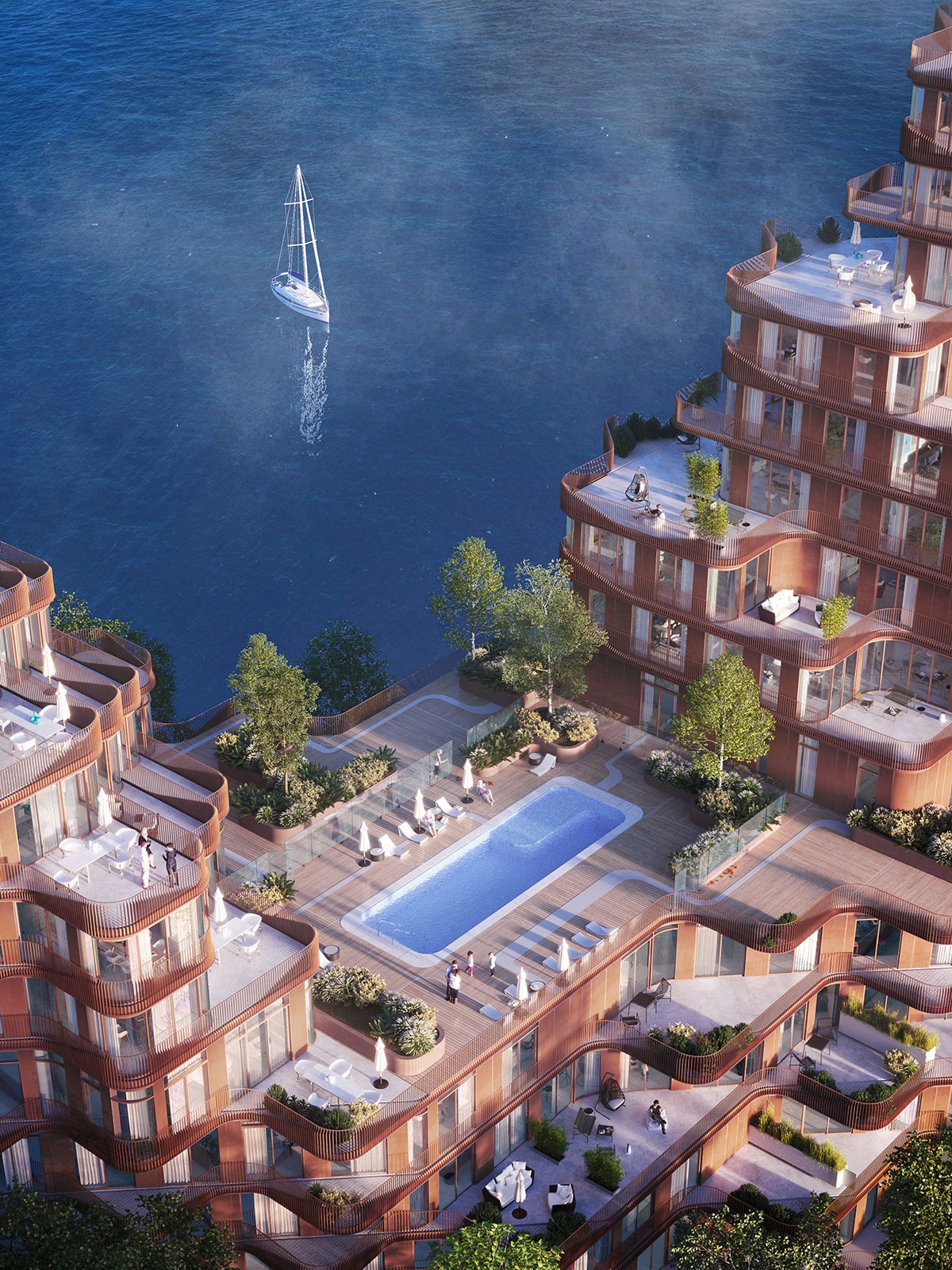 Photo Credit: Hines/Tridel
Photo Credit: Hines/Tridel
At One With the Water
The regenerated waterfront of Lake Ontario is at the heart of everything 3XN’s Aqualuna is about. And it’s because of the lake that the development takes on its breathtaking form. Explains Audun Opdal, “By introducing a lower height at the center with two towers on its north and south ends, the project’s massing offers direct views on the lake to more suites across the entire site.”
Not only is Aqualuna designed to allow all 225 residences the best possible lake vistas, but some of its architectural flourishes take their cue from the water. Wave-shaped balconies playfully hint at the water’s undulating surface. The outdoor pool is placed at the bottom of the valley, where Aqualuna meets the water—almost becoming an extension of the lake itself.
Even the interior design embellishes the theme—from droplet-shaped mirrors in the fitness center to fluid strip lighting in the bar and billiards lounge.
At One With the Neighborhood
New developments sometimes brazenly ignore the existing architecture around them. Not so the case with Aqualuna. Says Opdal, “We are always mindful of the context in which a project sits. When we start sketching, our point of departure starts with one question: How can we improve the users’ wellbeing within our project and for the community around it?” The profile of Aqualuna means that the buildings around it retain their own special views. Aqualuna melds into the topography of the area rather than making any overblown, egotistical statement.
The ground floor of Aqualuna also forms a kind of community area, healthy for resident interconnectivity. Opdal tells us: “3XN believes encouraging social interaction by strategically locating residential amenities at the center of the development and introducing townhomes with planted terraces just above the ground floor ultimately renders a more welcoming and friendly environment for both residents and neighbors.”
And while the ground floor of Aqualuna offers approximately 18,000 square feet of local retail space, it’s part of a much wider waterfront community offering Torontonians the new East Bayfront Community Recreation Centre along with the revitalized Water’s Edge Promenade—now sporting a granite mosaic walkway, trees, and restaurants like Against the Grain and Mavericks Burger Co.
At One With Nature
From the curving timber and green roofs of Norway’s Bergen ByArena to the net-zero carbon target of 2 Finsbury Avenue at Broadgate in London, 3XN always has one eye on the ecological impact and legacy of its buildings.
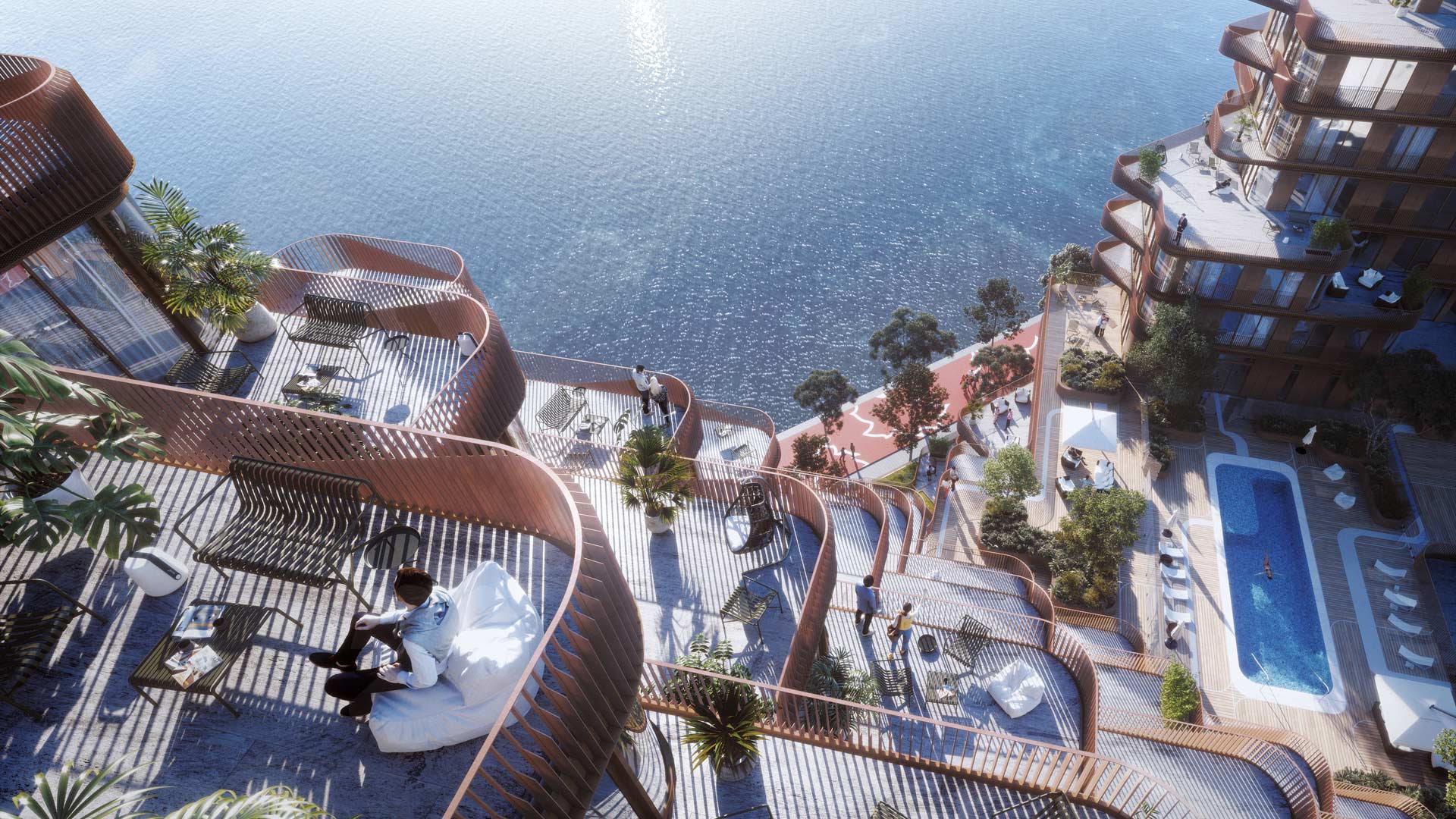 Photo Credit: Hines/Tridel
Photo Credit: Hines/Tridel
Of Aqualuna’s own eco-credentials, Opdal tells us: “Sustainability is at the core of our design process at 3XN. Achieving a LEED certification by offering planted areas that support biodiversity in urban environments and encouraging the use of green technologies are a few examples.”
That there is such a glut of amenities on its doorstep—including St. Lawrence Market with its fresh and organic produce and the boutique-filled Distillery District—means that Aqualuna encourages residents to stay local. Public transport links are excellent too; Aqualuna is well-placed for travel to Union Station and within walking distance of ferries to the Toronto Islands.
Opdal tells us: “We feel lucky to have had the opportunity to be involved in a development of such quality, where our user-centered approach to design aligned with the ambition of the developing team, as well as the city.”


